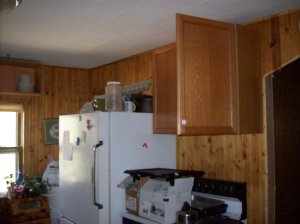I haven’t posted for a couple of days, so I thought I’d take a minute to do that.
New House Work Day 2
Jonathan and I had to go into St. Louis for an appointment today, so we didn’t get a lot done on the house. But Papa and the kids got a lot done!
I forgot to get a picture of the opening for the new door, but here’s Papa starting to get the framing in:
And they got out all the drywall that needed to be removed from the walls. And we were pleasantly surprised to find good insulation back there! I guess with the two garage doors, the insulation can’t be that effective. I’m sure it will be much warmer with a real wall.
New House – workday 1
Papa and Mama got into town last night, and today after several hours at other tasks (Jonathan and Papa doing installs, Mama and I packing), we all headed over to the new house to work.
The big project on the new house is that we are finishing the double car garage. It will be a multipurpose space, and will include our bedroom, office, and “den.” We are tearing it out to the studs, re-working the wiring, adding insulation, drywalling, painting (including the floor, which is concrete), etc. We are also adding a window or two and a new door to the outside. Lots of work, and we hope to have the bulk of it done this week (probably excluding the mudding of the drywall and the painting of the walls).
I missed getting pictures of the garage before the guys got started. The pegboard walls of the garage were covered in hooks and containers. An amazing assortment of screw, nails, fishing equipment, shelves, etc, etc. Today’s work of several hours consisted of stripping the garage walls of all their “stuff.”
Here are some of the earliest pictures I took today (they had almost half of the stuff taken care of by this point):


Yay for Jonathan and Papa, and for the Blessings, who helped out quite a lot.
And yay for Mama who helped me get lots of stuff packed and unpacked today!
More pictures of the new house
We had a wonderful time yesterday evening with our friends from whom we will be renting our new house. I forgot to get a picture of all of them together, so I’ll have to do that this next weekend (they’re in town for a little while).
Here are some more pictures, mostly of the house. They have captions, but I don’t know if they show up in the slideshow (they do show up on the Picasa page).
Moving!
I suppose this post should have come before the “packing” post, shouldn’t it?
More Kitchen Work – The Header Goes Up
When you take out a support wall, you have to put up a header in its place.
I honestly don’t understand how these studs:
can be replaced with this header:
I’m just thankful it works, because it makes it possible for me to have this extra space in my kitchen! The refrigerators and stove are where the basement stairwell used to be.
This is by no means the final arrangement for the kitchen. We’re going to be working on developing the big picture of where we’re headed with this project, then as money becomes available, we’ll fill it in piece by piece. And don’t look at these pictures too closely, because I am in dire need of cleaning my appliances!
Kitchen Work
But first… Happy Mayday! I have fond Mayday memories from Holiday Weeks at High School camp at KBC. Fun times.
The last couple of weeks have been picking up with our work for Lowes (praise the Lord!), so it was odd when we had no work at the beginning of this week. Hindsight reveals that it was for a good purpose!
Monday, Jonathan worked on taking the cabinets off of this wall in the kitchen/dining room area so that he could drywall (and recut an air return vent that we took out when we tore down the wall between the two rooms).
We moved a couple of them into the kitchen temporarily so that I would have a place to put some of the stuff until we got to our big kitchen project.
Later that day, I came upon Jonathan gazing thoughtfully at the section of wall that now was bare studs. I noticed his gaze wandering over to the kitchen wall slated to come down at some later date, and I cautiously asked, “Whatcha thinkin’, Babe?” To which he replied that he didn’t think he could do the drywall for that day’s section until we tore out the kitchen wall and put up the support beam… “Oh. Okay.” (Laurel smiles what she prays looks like an encouraging smile, and thanks God for the grace to not flip out but be thankful for progress)
To give a bit of explanation, our basement is non-usable for the most part. We decided a while back that we would use the current basement stair space for our kitchen remodelling, since the basement is a mostly unusable space that is accessable from an outside door. If we’re here long enough to build an addition, it will have an accessable, usable basement.
So, on Tuesday morning, the kitchen wall to the basement stairs started coming down. Oh, the beauty that panelling has been covering up!
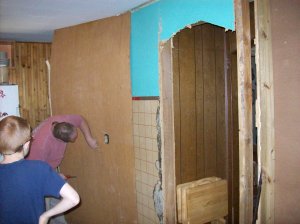
Jonathan’s favorite part of remodelling work – the demolition!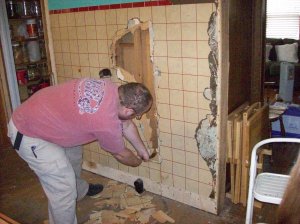
And, viola! Hours of work later, the walls are down. Note the conflagration of wood that makes up that one stud in front of Jonathan.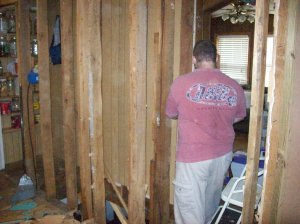
Here’s Jonathan hard at work putting in supports for the new floor. And it was hard work. Aged hickory is no picnic to pound nails into, from what I hear.
Woot! The supports are all in!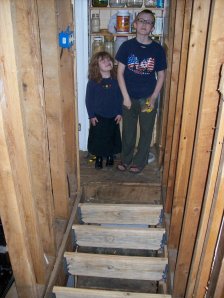
And the subfloor can be put down!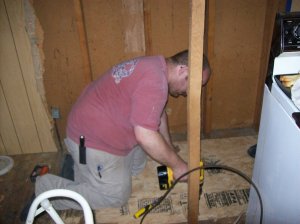
Jonathan put in a Really hard day’s work on Tuesday, and got a ton accomplished. Once we get our socialism check, we can get wood for the support beam, get that up, take out the rest of the studs, and think more about the next step in our eco-friendly kitchen redo. That “eco” would stand for economically, mind you. No (more) debt, pay as you go, and all that good stuff.
P.S. – Sorry about the grainy quality of some of the pictures. We were trying a setting on our camera that we will no longer be using.









